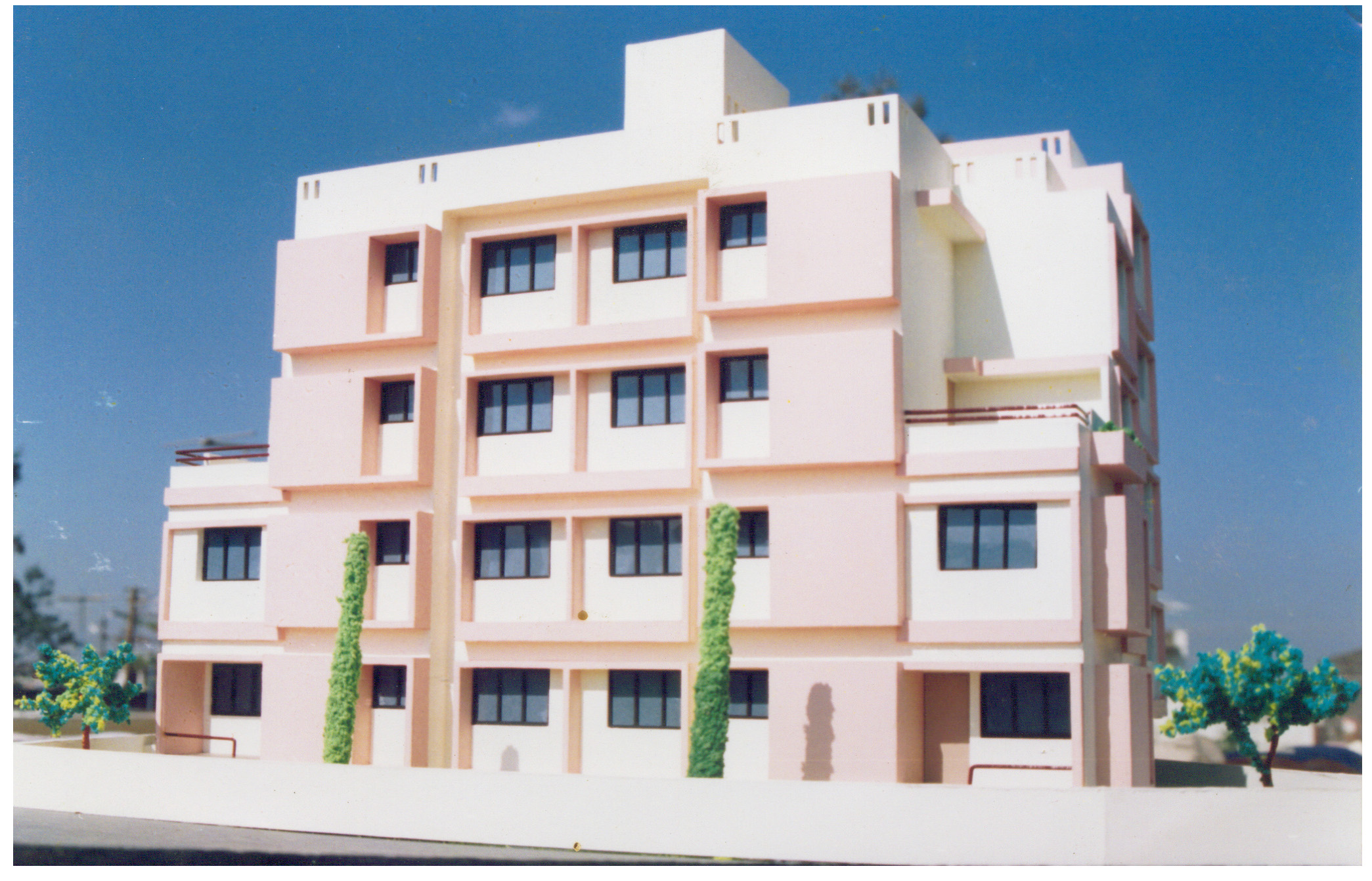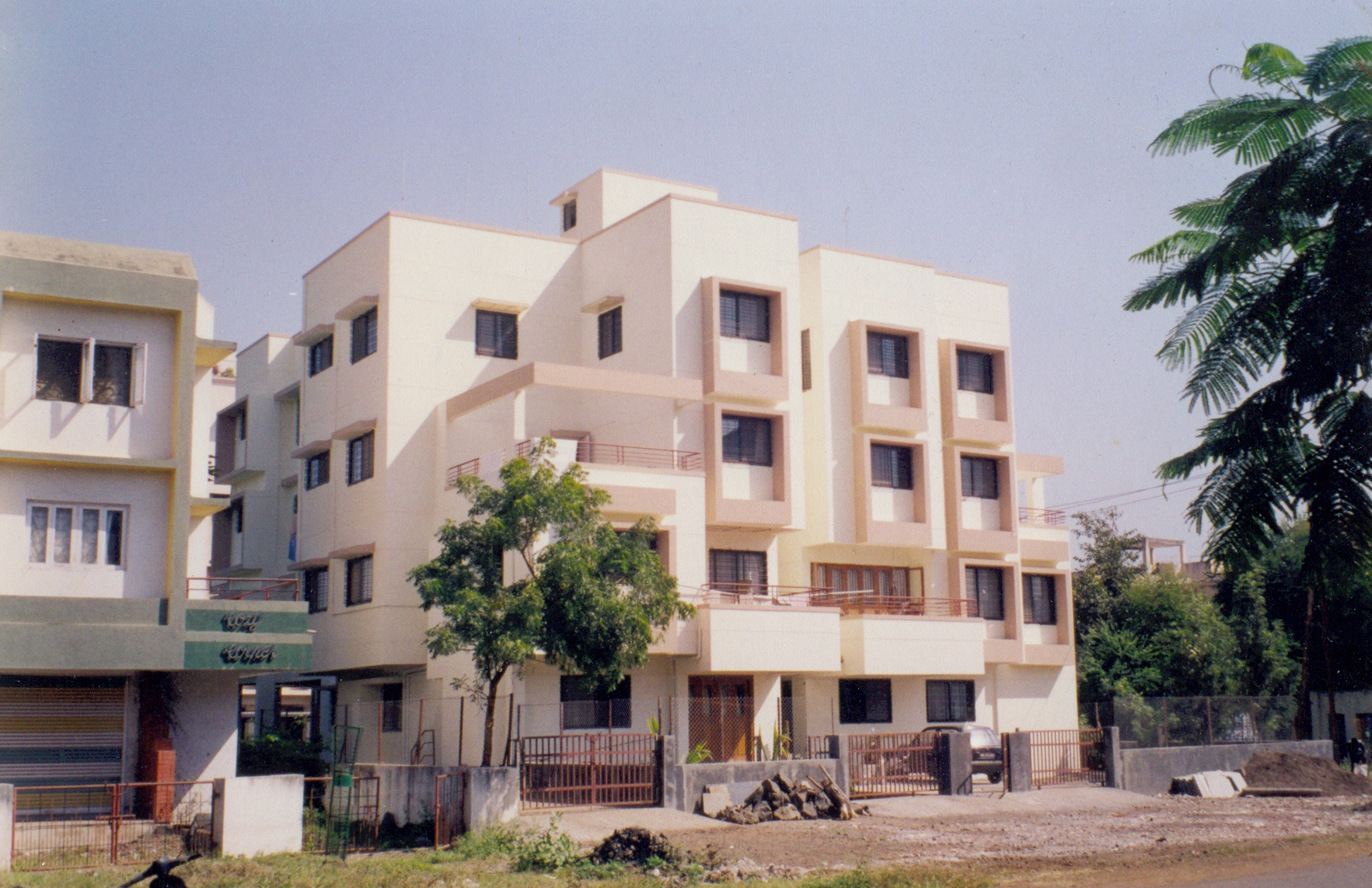Atharva Row Houses
Project Information
| Developer: | M/s Ravi Mahajan Developers and Builders |
| Location: | Kathe Galli, Nashik-Pune Road, Nashik |
| Landmark: | Near Dwarka Hotel Chowk |
| Plot Area: | 1400.00 Sqmt |
| Construction Area: | 2000.00 Sqmt |
| Completed on: | 2008 |
Project Brief
- The project is a very peaceful locality of Kathe Galli, Nashik
- The project consists of 2 Twin Bungalows and 10 Rouses on an L shaped amalgamated plot of land.
- The Twin Bungalows & Row Houses are planned in a Luxurious manner so as to facilitate the growth of the Area.
- Individual parking is provided to the Row Houses & Twin bungalows.
- The Twin bungalow consists of 3 Bedrooms & the Row Houses have 2 Bedrooms.
Location: Nashik
Soham Apartments
Project Information
| Developer: | M/s Pushkaraj Builders and Developers |
| Location: | Madhuban Colony, Nashik |
| Landmark: | Makhmalabad Naka |
| Plot Area: | 1400.00 Sqmt |
| Construction Area: | 1000.00 Sqmt |
| Completed on: | 2001 |
Project Brief
- The project was in a developing locality of Madhuban Colony.
- The project consists of 2 BHk and 1 BHk Apartments.
- The planning was with a minimum passage area so as to give the maximum usable space to the owners of the units.
- Some of the units were having terraces.
Location: Nashik
Sukhashanti Building
Project Information
| Developer: | Mr. Subodh Mujumdar |
| Location: | Narsingh Nagar, Off Gangapur Road, Nashik |
| Plot Area: | 800.00 Sqmt |
| Construction Area: | 1100.00 Sqmt |
| Completed on: | 2003 |
Project Brief
- The Plot is a Prime Locality of Narsingh Nagar, Nashik.
- According to the demand of the location, 2 and 3 bhk units were proposed.
- The ground floor was having a Garden Flat on the front and parking on the rear side which had an access from the adjoining road.
Location: Nashik
Sukhashanti Heights
Project Information
| Developer: | Mr. Subodh Mujumdar |
| Location: | Narsingh Nagar, Off Gangapur Road, Nashikk |
| Plot Area: | 800.00 Sqmt |
| Construction Area: | 1100.00 Sqmt |
| Completed on: | 2004 |
Project Brief
- The Plot is a Prime Locality of Narsingh Nagar, Nashik.
- According to the demand of the location, 2 and 3 bhk units were proposed.
- The ground floor was having a large office space on the front and parking on the rear side which had an access from the adjoining road.
- The Double terraces were proposed so as to have a very good form for the building.
Location: Nashik
ROW HOUSES at Nashik
Project Information
| Project: | Residence for Mr. Manoj Bag |
| Owner: | Makhmalabad, Nashik |
| Commencement: | Near Indraprastha Nagar |
| Area: | 750.00 Sqmt. |
| Construction Area: | 800.00 Sqmt. |
| Project Status: | Under Design Development |
Project Brief
- The project is a very peaceful locality of Indraprastha Nagar.
- The rooms on Ground Floor are having polygonal shapes which are eliminated by creating terraces on the First Floor.
The project consists of 7 Rouses having G+1 Structure with 2 Bedrooms.
Location: Nashik





