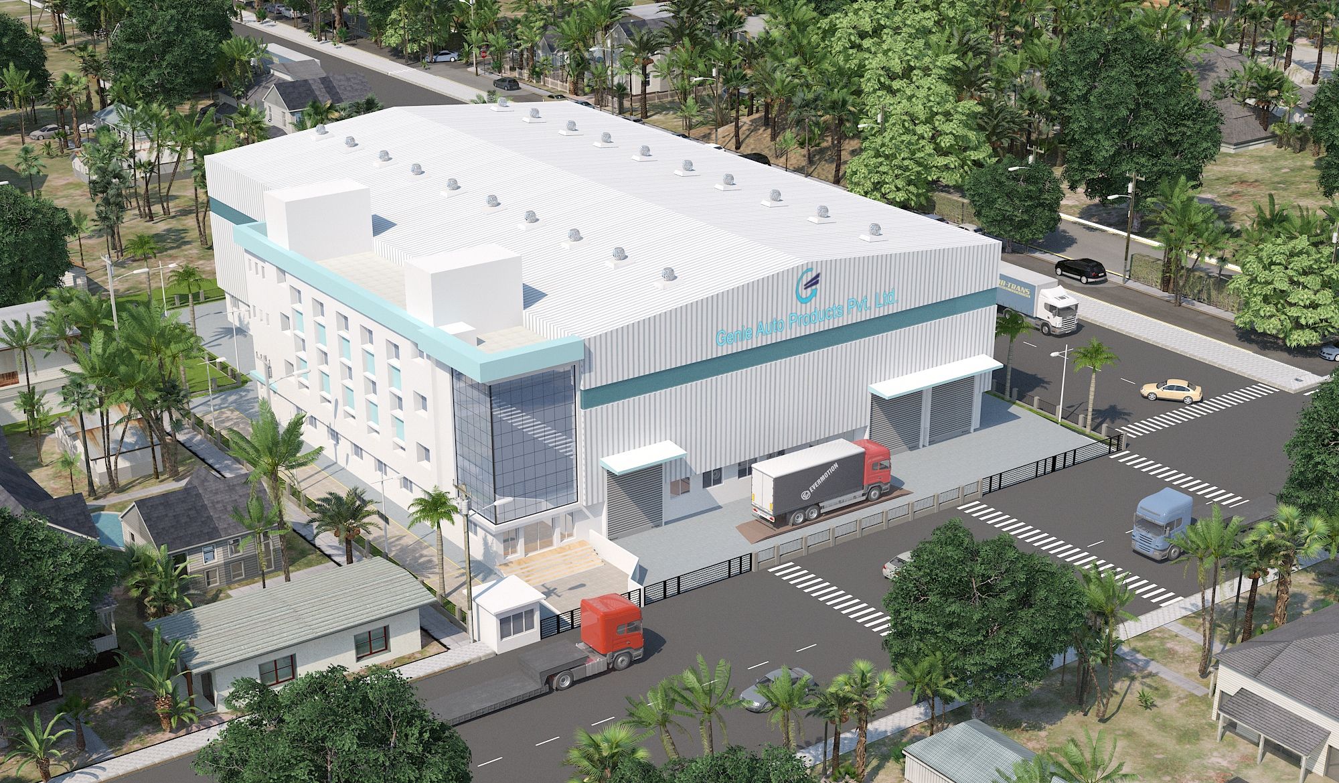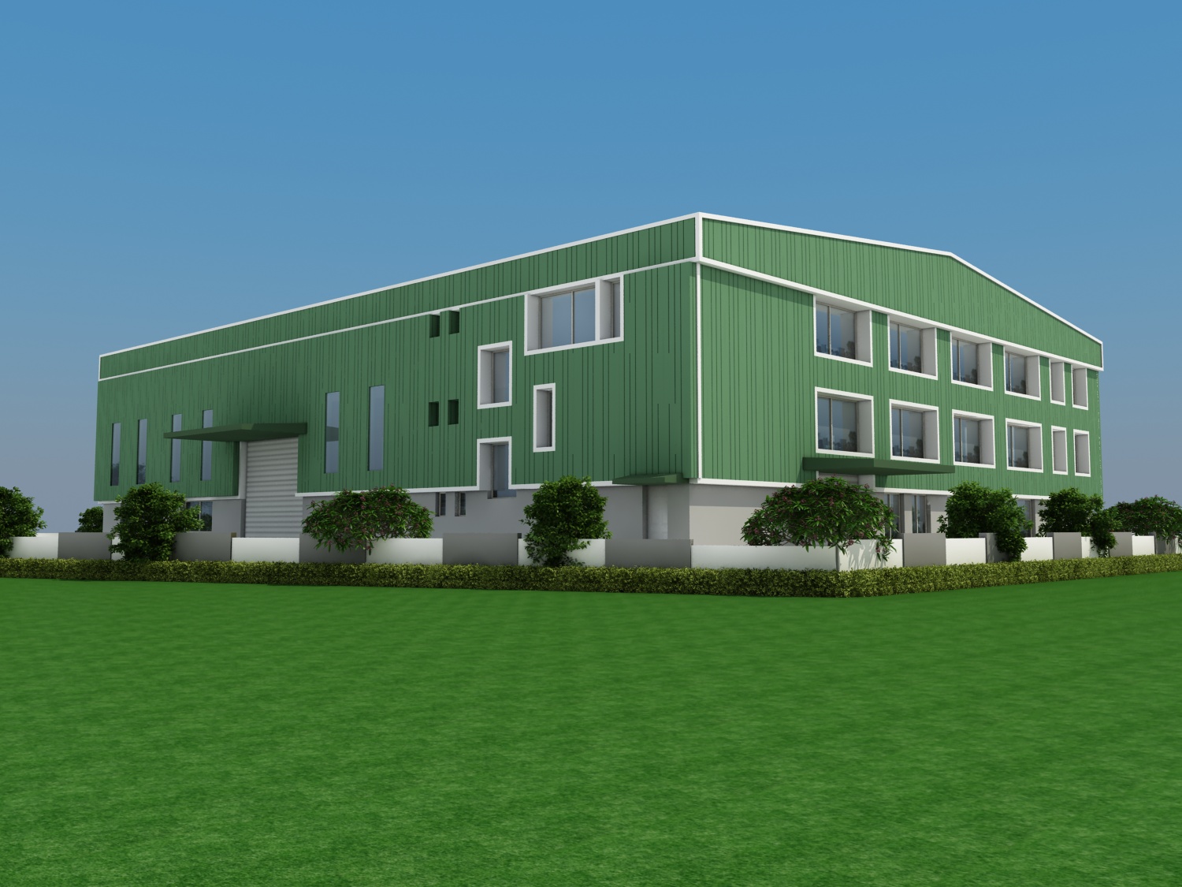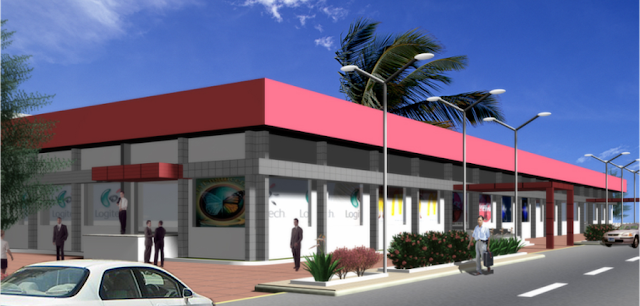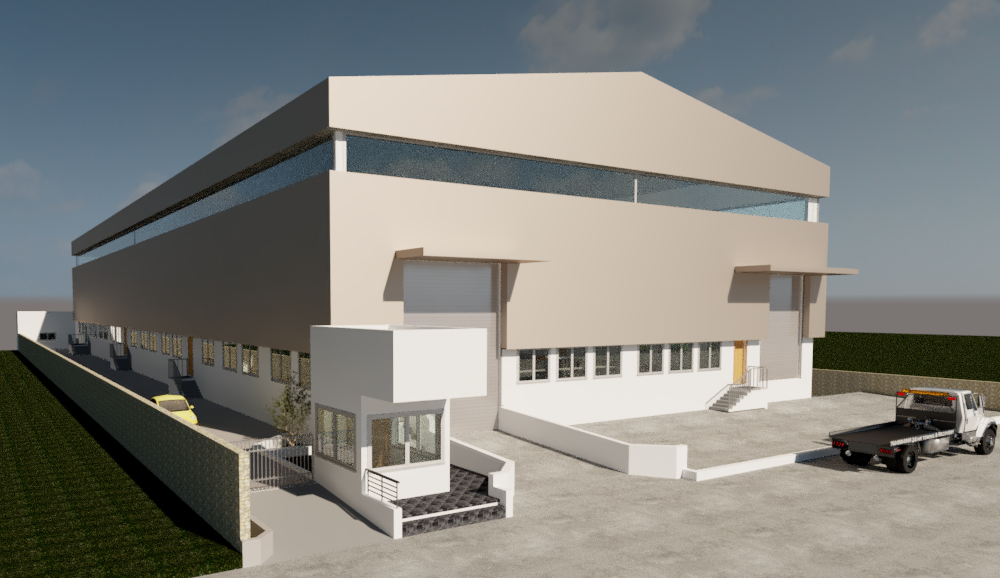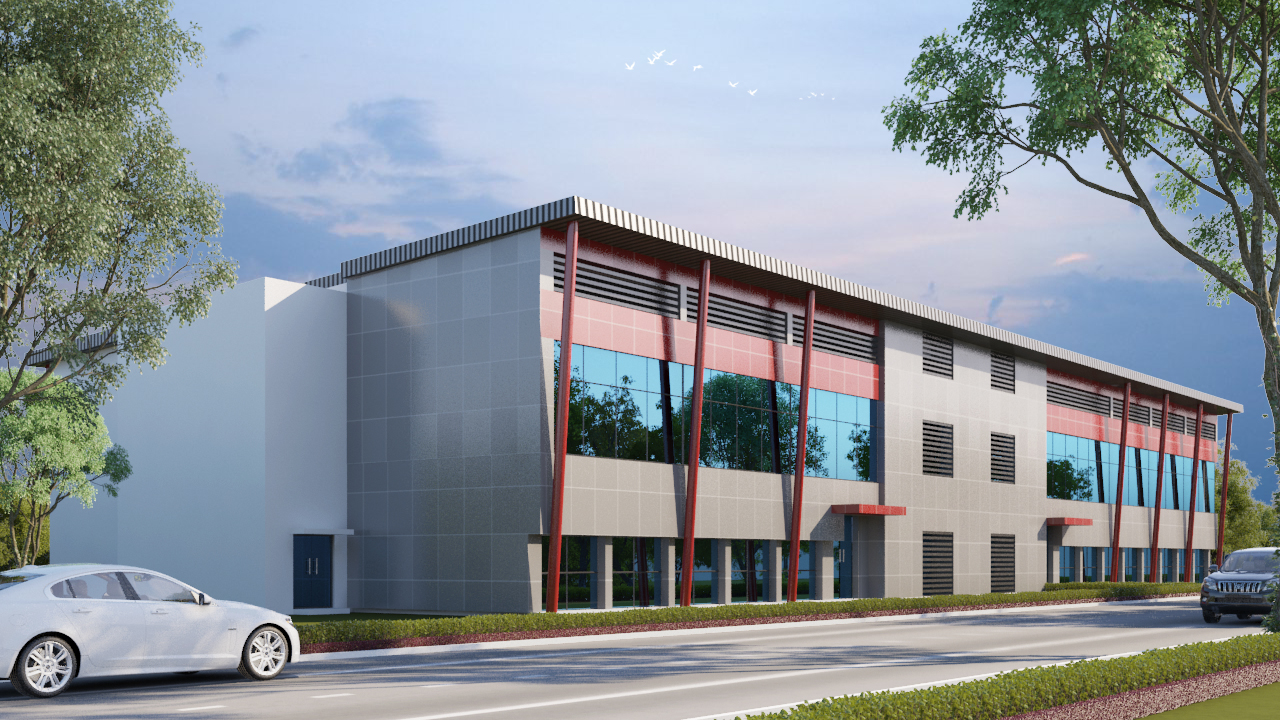Expansion to Existing Factory Premises
Project Information
| Project: | Expansion to Existing Factory Premises. |
| Area:About to Start | Concept Electronics and Engineering |
| Commencement: | About to Start |
| Location: | Near Nashik City |
Project Brief
- This project is a proposed expansion of Shop Floor in an existing premises for a typical manufacturing Industrial House.
- The Building consists of Basement, Lower Ground and Ground Floor with huge capacity cranes upto 60 Tonnes.
- The floor load considered is 3.5 Tonnes/Sqmt with Fork Lift Movement on the
Concrete Floor. - The Building is a combination of RCC and Steel Structure.
- For Interior View-
Location: Nashik
Burckhardt Compression
Project Information
| Project: | Refurbishment of Existing Shed |
| Owner: | Burckhardt Compression (I) Pvt. Ltd. |
| Location: | Ranoli GIDC, Vadodara, Gujrat |
Project Brief
- The client had a rented shed around 20km from the main city of Vadodara, Gujrat.
- The objective of the shed is to serve as Service Centre to cater to the customer in the region.
- The scope of work included the Interior Designing of the space on Mezzanine and designing of the toilet block adjoining to the main structure.
- The shaft wall with Gyproc board was constructed along the mezzanine floor.
Location: Vadodara
Concept Electrical
Project Information
| Project: | Facade Design for Factory Building |
| Owner: | Concept Electronics and Engineering |
| Commencement: | May 2016 |
| Location: | Pirangut, Tal. Mulshi, Dist.Pune |
Project Brief
- The Site is Located at 30Kms from Pune in an Industrial Area of Pirangut.
- The production of the Factory is to produce Electronic Components.
- The scope of work was to design a Facade to suit the character of the Industry.
- The ACP Cladding is proposed for the Chhajja's and the Entrance and Staircase Block was highlighted out with ACP Cladding.
- The focal points are treated with ACP so as to give a good visual effect while approaching the Factory.
Location: Pune
Genie Auto Products
Project Information
| Project: | Genie Auto Products Pvt. Ltd. |
| Commencement: | August 2017 |
| Area: | Approx. 30000.00 Sft. |
| Location: | MIDC Chakan, Phase II, Pune |
Project Brief
- This project is a Press Metal Components Factory Building for Genie Auto products which is a more than 25 years old establishment.
- The building consists of around 20000.00 Sft of Manufacturing Area and 10000.00 Sft Administrative Office.
- The façade is Galvalume Sheeting for Manufacturing Unit and Structural Glazing for Office Area part.
- The scope of work includes Architectural and Interior Design Services.
Location: Pune
Jendamark Technologies Pvt. Ltd.
Project Information
| Project: | Jendamark Technologies Pvt. Ltd. |
| Commencement: | June 2017 |
| Area: | Approx. 18500.00 Sft. |
| Location: | Khed Shivapur, Pune |
Project Brief
- This project is an Engineering Unit for Jendamark Technologies which has a collaboration with South African Industrial House.
- The building consists of around 13000.00 Sft of Manufacturing Area and 5500.00 Sft Administrative Office.
- The scope of work includes Architectural Design Services.
Location: Pune
Sapat Tea Company
Project Information
| Project: | Factory Building &Warehouse |
| Owner: | M/s J.R.Ventures |
| Commencement: | Aug. 2007 |
| Area: | App.40000.00 Sft. |
| Location: | Mumbai-Agra Highway, Jaulke, Nashik |
Project Brief
- The Site is Located at @ 15.00 Kms away from Nashik on National Highway.
- The Objective of the Factory is to have a Food Products for the Company & on the back side, there is Ware House for goods storage.
- The Alicomate cladding is provided for the front building so as to give it a Showroom look as it can be used as Factory Outlet in future.
- The offsets are provided for the Warehouse due to angular Plot Boundary which in turn facilitates the easier Truck movement & parking which is the essential part of any Ware House.
Location: Nashik
WOM SEZ
Project Information
| Project: | WOM SEZ |
| Commencement: | Under Design Development |
| Area: | Approx 125 Acres |
| Location: | Near Bhor, Pune |
Project Brief
- The Client purchased a land of around 125 Acres on a hilly area near Bhor, Pune.
- The Client’s wish is to set up an SEZ on that land.
- The challenge in Master planning is to have minimum cutting and filling so avoid soil erosion.
- The Master Planning is done in keeping in view the requirements of SEZ bye-laws.
- The Buildings with Machine Foundations are positioned where the contours have a drop so as to get the advantage of the land profile.
- The Amenity Space is so positioned as to have the use of natural water storage formed in that area which can be used for Rain Water Harvesting and to re-use the accumulated water.
Location: Bhor (Pune)
DG Corporation Pvt. Ltd.
Project Information
| Project: | Factory Shed for DG Corporation Pvt. Ltd. |
| Commencement: | Under Progress. |
| Area: | Approx. 25000.00 Sft. |
| Location: | MIDC Satpur, Pune |
Project Brief
- This project is a Press Metal Components Factory Building for DG Corporation which is a more than 10 years old establishment.
- The building consist of around 25000.00 Sft of Manufacturing Area
Location :MIDC Satpur, Pune
<
DOW Chemicals International
Project Information
| Project: | Renovation an d Interior Work for Office Building |
| Owner: | DOW Chemicals International |
| Commencement: | Aug. 2017 |
| Area: | App.15000.00 Sft. |
| Location: | Lote MIDC, Tal Chiplun, Dist. Ratnagiri |
Project Brief
- The Client wished to extend the existing office building and to the add the Lab and Office Area to the same.
- The existing RCC Building with the 35-year-old elevation is refurbished with the state of the art elevation to make it a new styled corporate building.
- The Alicomate cladding and Structural Glazing is provided for the front building.
Location: Chiplun, Ratnagiri
Invivo India Pvt. Ltd.
Project Information
| Project: | Invivo India Pvt. Ltd. |
| Commencement: | Yet to commence |
| Area: | Approx. 75000.00 Sft |
| Location: | Near Mumbai |
Project Brief
- The Site is Located near Mumbai in an Industrial Area MIDC.
- The production of the Factory is Poultry Food.
- The scope of work was to design the total campus including all buildings.
- The total proposed area is @ 7000.00 Sqmt.
- The Master planning is done taking into consideration the Manufacturing process along with the material movement and future expansion.
Location:Mumbai
DS Cables and Switchgears
Project Information
| Project: | Factory Shed for M/s DS Cables and Switchgears |
| Commencement: | Oct 2023 |
| Area : | Approx. 4000.00 Sft. |
| Location: | MIDC Ambad, Nashik. |
Project Brief
- This project is a Building for Cables and Switchgear Trader to cater his storage and product display showroom.
- The location of this building is prime in Ambad Industrial Area.




