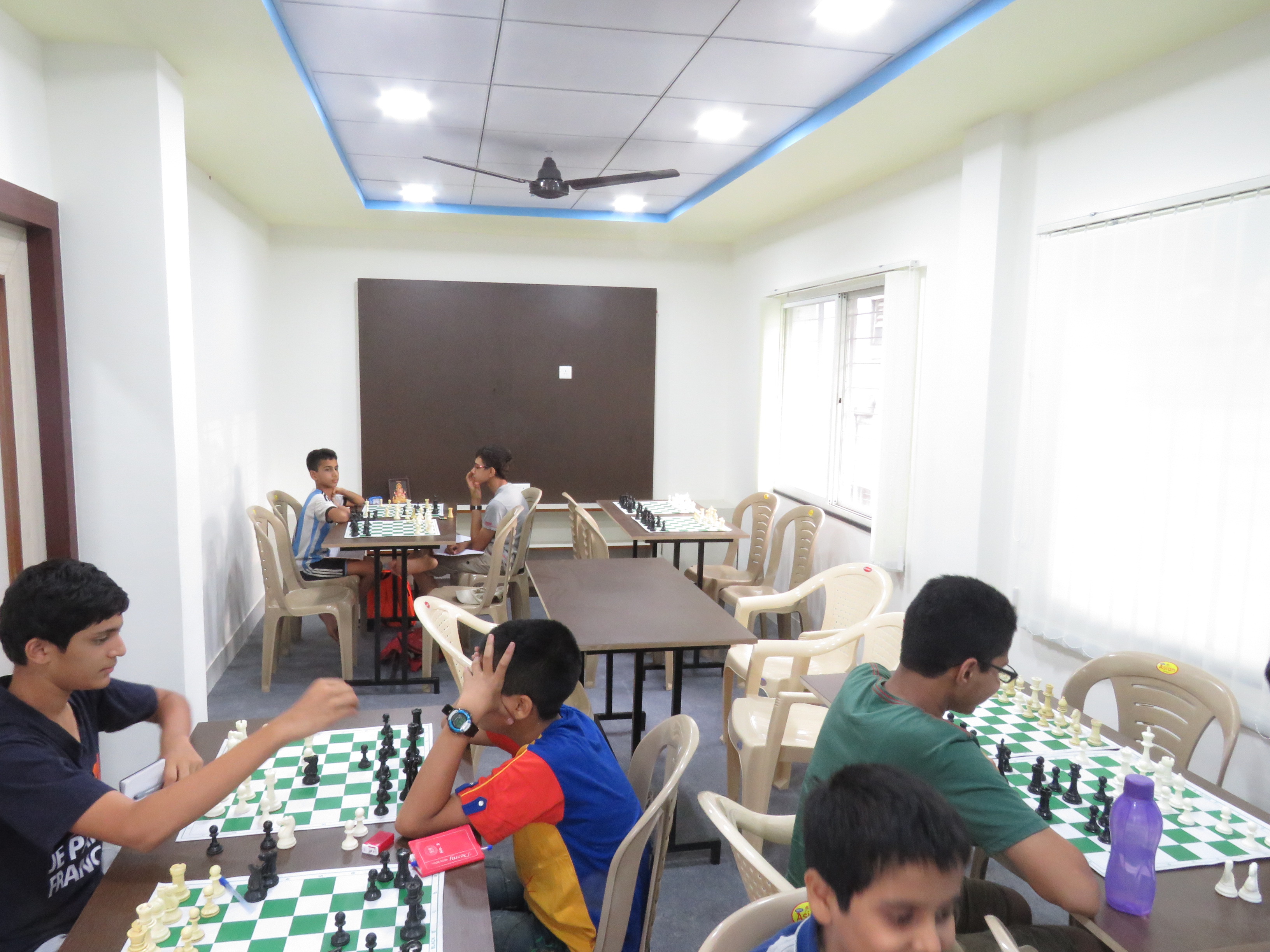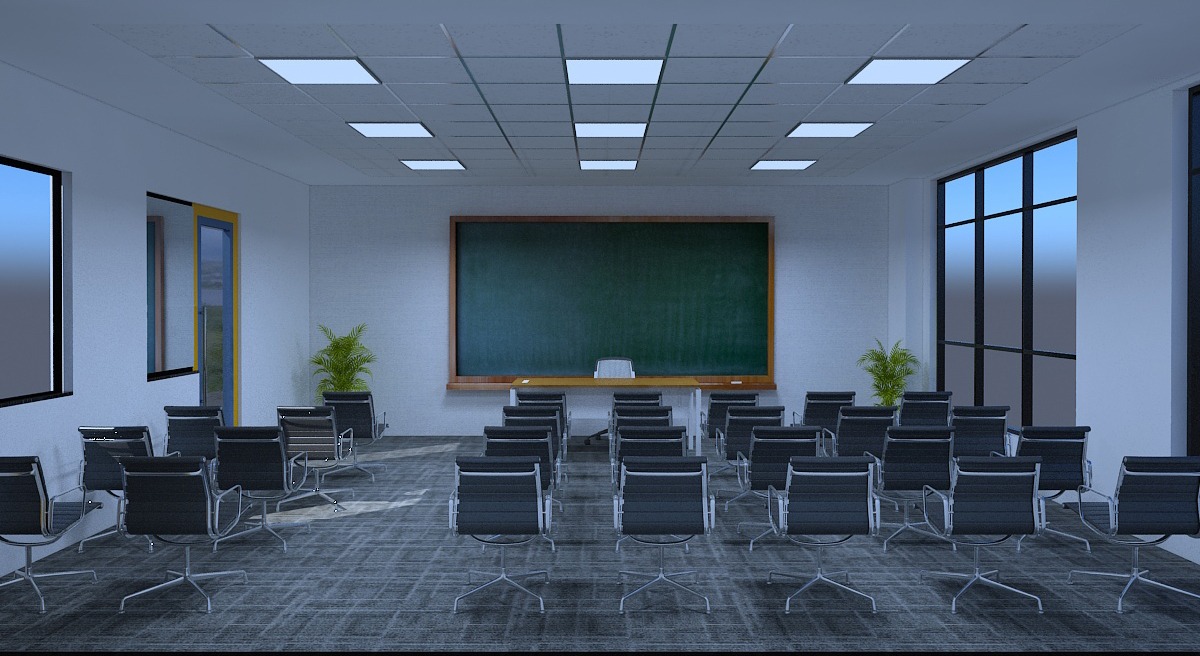DG Corporation Pvt Ltd.
Project Information
| Project: | Interior Work for DG Corporation Office |
| Owner: | DG Corporation Pvt.Ltd. |
| Area: | @7000.00 Sft |
| Commencement: | March 2023 |
| Completion: | July 2023 |
| Location: | MIDC Ambad, Nashik |
Project Brief
- The project is Interior Designing of Board Room and MD Cabin for its Global Support Center.
Location: Nashik
Interior Work for an MNC
Project Information
| Project: | Interior Work for an MNC. |
| Owner: | Swiss MNC |
| Commencement: | March 2025 |
| Completion: | May 2025 |
| Location: | Yerwada, Pune |
Project Brief
- The project is Interior Designing of Canteen of Swiss MNC at Yerwada, Pune
- The total area was 1500.00 Sft in which the Client wish to have a dining area for 70 persons along with Pantry, Serving Counter, Hand Wash and Recreation Room.
- Also a Town Hall Meeting may be conducted in the same area for which a folding partition was planned between the Recreation Area and Dining Area.
- It was an attempt to fit the requirements in the given space with the restricted Budget.
Location: Pune
Akshay Engineering Industries
Project Information
| Project: | Interior Designing for Akshay Engineering Industries |
| Owner: | Mr. Rajesh Chaudhary |
| Status: | Completed in 2000 |
| Location: | Satpur MIDC, Nashik |
Project Brief
- The assigned task was to Design a small tiny office Interior for a small scale industrial unit.
- The office was designed to accommodate a staff of 8/10 people along with the 2 Directors of the Company.
- The open Cabin for Directors was used as the owner does not believe to sit in isolation from the staff.
- The total furniture was having a veneer finish
Location: Nashik
Khedlekar Residence
Project Information
| Project: | Interior Work for Mr. Khedlekar |
| Owner: | Mr. Khedlekar |
| Commencement: | Feb. 2008 |
| Completion: | Apr. 2008 |
| Location: | Krushi Nagar, Nashik |
Project Brief
- The owner wanted to change the feel of a small Apartment. The partition wall between Living & Kitchen was removed & the visual partition was created in the form of False Ceiling.
- The old bulky furniture was dismantled & the new slim furniture was designed to change the same space into a bigger one.
- The bright colours were used to give the space a rich feeling. All the furniture was designed slim but still to accommodate all the necessary utilities for a typical Indian middle-class family.
- The False ceiling was so designed to separate the space.
Location: Nashik
Velankar Chess Academy
Project Information
| Project: | Interior Designing for Velankar Chess Academy |
| Owner: | Mr. Velankar |
| Commencement: | April 2016 |
| Completion: | May 2016 |
| Location: | Shailesh Society,Pune |
Project Brief
- The owner wanted to turn the existing Chess Academy into a premium State of the Art Institute.
- The total face of the Institute was changed with new furniture with proper anthropocentric for the learning space.
- The learning halls were provided with acoustical ceiling and partitions so as to maintain the decorum of the game.
- The Audio-Visual Room is planned with interactive teaching and learning tools so as to enable the same for online training.
Location: Pune
DOW Chemicals
Project Information
| Project: | Interior Work for DOW Chemicals International Pvt. Ltd. |
| Owner: | DOW Chemicals |
| Commencement: | April 2018 |
| Completion: | July 2018 |
| Location: | MIDC, Lote, Tal. Chiplun, Dist. Ratnagiri |
Project Brief
- The project is Interior Designing of Plant Office and Laboratory for its India facility.
- The total area was 15000.00 Sft including Office, Lab, Breakroom, Conference Halls and Executive Cabins.
Location: Chiplun
Burckhardt Compression (I) Pvt Ltd
Project Information
| Project: | Interior Work for Global Support Center. |
| Owner: | Burckhardt Compression (I) Pvt. Ltd. |
| Commencement: | Dec 2018 |
| Completion: | Feb 2019 |
| Location: | Muttha Towers, Yerwada,Pune |
Project Brief
- The project is Interior Designing of Board Room and MD Cabin for its Global Support Center.
Location: Pune
Mahindra CIE
Project Information
| Project: | Interior of Training Centre and office /td> |
| Completion: | March 2023 |
| Location: | Chakan MIDC, Pune |
Project Brief
- This project is an Interior Designing of Office and Training Centre for big Industrial group.
- The Space consists of Training Centre, Lecture Hall for new inducted workers and Office Space for the Plant.





