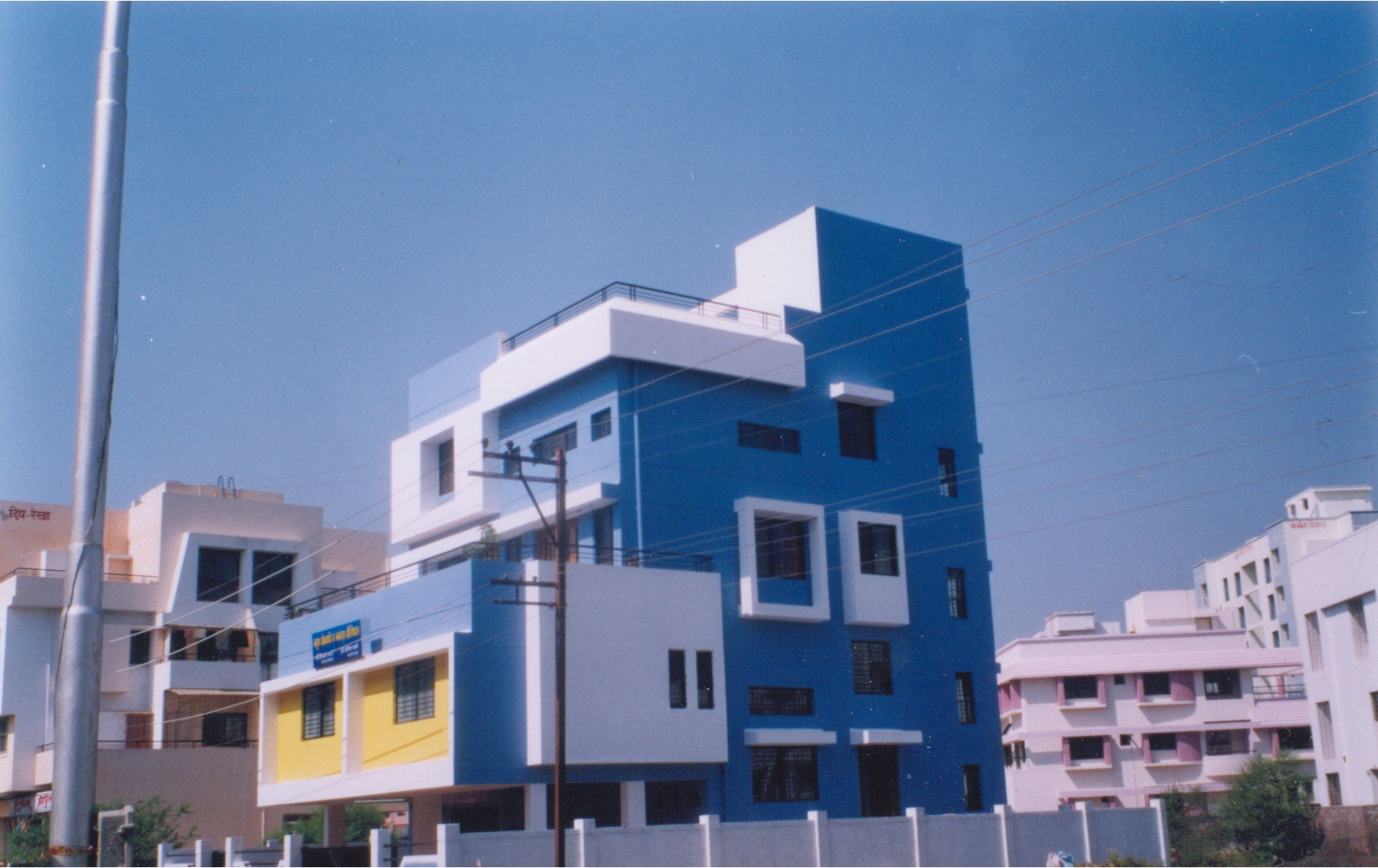Gurumauli Hospital
Project Information
| Owner: | Dr. Uddhav Sangle |
| Location: | Vinchur, Tal. Niphad, Dist. Nashik |
| Landmark: | Vinchur Bus Stand |
| Plot Area: | 300.00 Sqmt |
| Construction Area: | 3500.00 Sqmt |
| Completed on: | October 2006 |
Project Brief
- Dr Uddhav Sangle, wishes to construct his Hospital and Residence on a plot of Land which is on a Nashik- Aurangabad Highway at around 60kms from Nashik
- The Ground Floor is Hospital/Consulting Rooms and First Floor is Residence.
- The Design is such as to break the trend of typical cornices/mouldings etc which are being commonly used at that period of time.
- The Chamber of the building and the angular walls and the Lotus Shape formed for the Façade gives a totally different interesting character to the building.
- The basic colours were used for the building.
Location: Vinchur
Nahush Hospital
Project Information
| owner: | Dr. Vishwas Bhamre |
| Location: | Govind Nagar, Nashik |
| Landmark: | New Era School |
| Plot Area: | 255.00 Sqmt |
| Construction Area: | 300.00 Sqmt |
| Completed on: | October 2004 |
Project Brief
- Dr Bhamre, an Eye Surgeon, wishes to construct his Hospital and Residence on a small plot of Land.
- The Ground Floor is Parking and Waiting/Consulting Rooms and Stilt Floor is Operation Theatre and Wards.
- The First and Second Floor is Residence with separate Entrance from Ground Floor is provided. The First floor is having a big Terrace facing the road front.
- The eye-catching colour is used to get the building noticed.
Location: Nashik
Bhadrakali Temple
Project Information
| Project: | Bhadrakali Mandir |
| Owner: | Bhadrakali Mandir Trust |
| Status: | Unbuilt |
| Location: | Nashik |
Project Brief
- The assigned task was to demolish the existing old structure & designing the new temple in phases in the same plot in the heart of Nashik City.
- The Bhadrakali Devi is regarded as Gram Daivat (Local God) of Nashik.
- The following concept was used to design the Temple based on historical Temples of India.
CONCEPT: Broadly considering the size of the plot available the design was sought to be based on the Style of GUJRAT & THE WEST which was in the period on 941 A.D. to 1311 A.D. which was patronage of SOLANKI Dynasty in which there was the exuberance of sculpted
Location: Nashik




