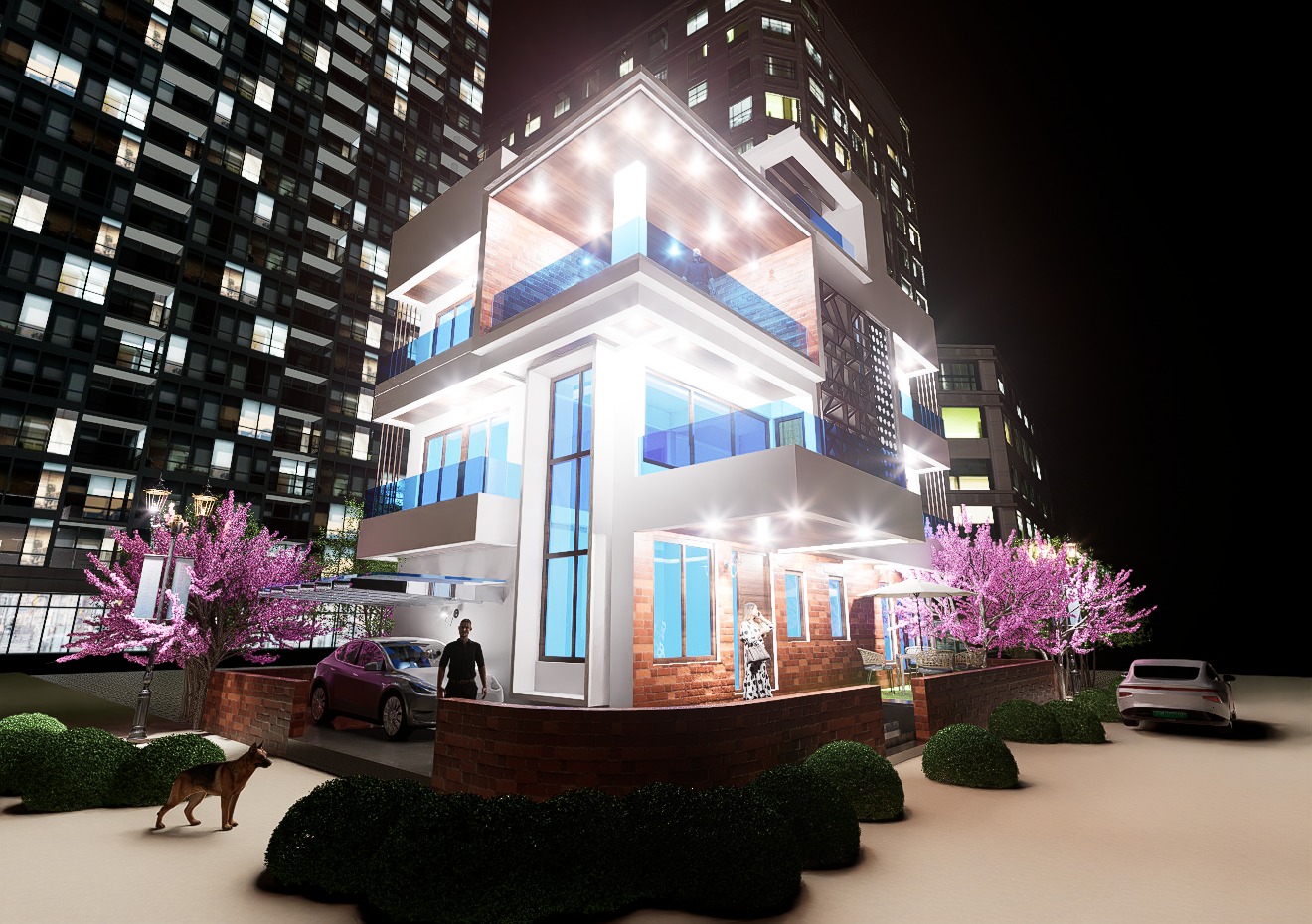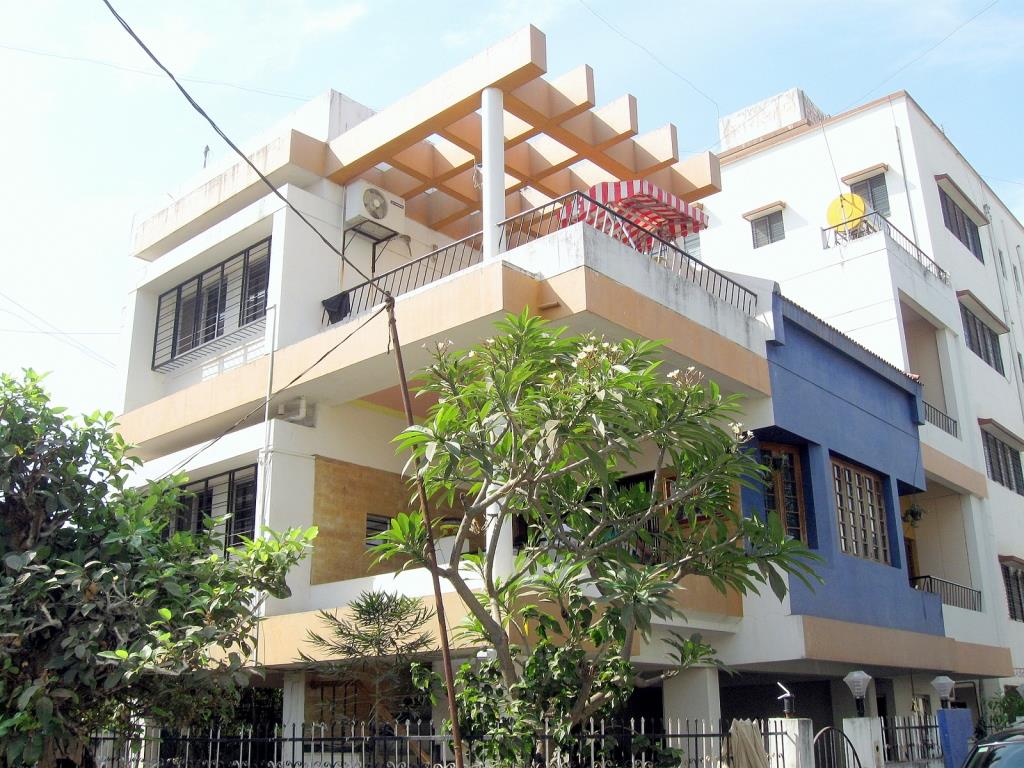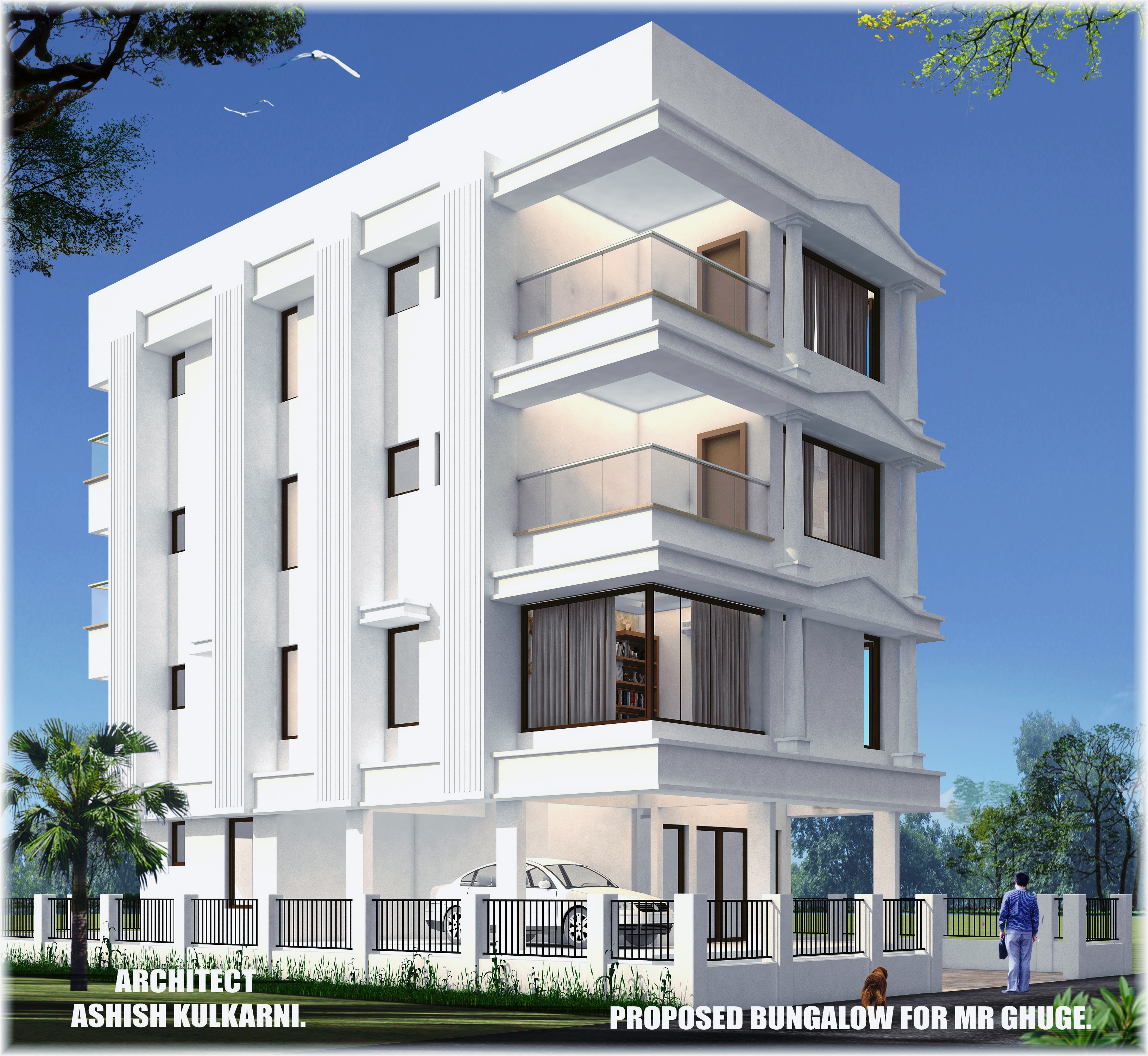Halakatti Bunglow
Project Information
| Project: | Bunglow for Mr. and Mrs. Halakatti |
| Owner: | Mr. Halakatti |
| Commencement: | April 2024 |
| Completion: | Under Progress |
| Area: | 4000.00 Sft |
| Location: | Serene Meadows, Gangapur Road,Nashik |
Project Brief
- A bunglow for a small Family was designed on a small plot in a very good locality of Serene Meadows, Gangapur Road at Nashik.
- The Bunglow is based on a Vastu Concept.
- Simple rectangular planning and also the elevation is constructed so as to have the maximum utilization for a small plot.
Location: Nashik
Sawant Residence
Project Information
| Project: | Bunglow for Mr. Sawant |
| Owner: | Mr. & Mrs. Sawant |
| Commencement: | Mar. 1998 |
| Completion: | Jan 1999 |
| Area: | 2000.00 Sft |
| Location: | Off. Gangapur Road, Nashik |
Project Brief
- A bungalow for a small Family was designed on a semi-detached plot in a prime locality of Gangapur Road at Nashik.
- The Stilt is provided to facilitate the parking & to get the advantage of Balcony projections as the depth of the Plot was narrow.
- The living room is having double height with the sloping roof. The North Light is obtained through the horizontal ventilator.
- Pergola is provided for the Terrace. Which is located on East Side of the bungalow so that it can be used in the evening time as Sit-out.
Location: Nashik
Shaikh Residence
Project Information
| Project: | Residence for Mr.Shaikh |
| Owner: | Mr. Ashpaq Shaikh |
| Commencement: | Jan.2005 |
| Area: | 4500.00 Sft. |
| Location: | Mumbai-Agra Highway, Nashik |
Project Brief
- It was a real tough task to design a house with 7 bedrooms on a merely 263.00 Sqmt plot which is having virtually 6 sides.
- The rooms on Ground Floor are having polygonal shapes which are eliminated by creating terraces on the First Floor.
- Another interesting feature of two adjoining double heights is used to have an interaction between Ground & Second Floor
Location: Nashik
Yamai Bungalow
Project Information
| Owner: | Smt. V. K. Chitko |
| Location: | Samartha Nagar, Nashik |
| Landmark: | Near Bhosala Military School |
| Plot Area: | 290.00 Sqmt |
| Construction Area: | 350.00 Sqmt |
| Completed on: | 2017 |
Project Brief
- A Bungalow for Chitko Brothers is planned by demolishing the existing bungalow in Samarth Nagar, Nashik.
- The Bungalow is based on Vastu Concept. The Solare Electricity of 1000 Watts is proposed.
- STP is also proposed for Waste Water and the recycled water will be used for Toilet Flush.
Location: Nashik
Mr. Ghuges Bunglow
Project Information
| Project: | Residence for Mr. Ghuge |
| Owner: | Mr. Ghuge |
| Location | Nashik |
| Plot Area: | 300.00 Sqmt |
| Construction Area: | 350.00 Sqmt |
| Project Status: | Under Construction |
Project Brief
- A Bunglow is proposed for a Industrialist in Nashik. The owner wanted to have large size rooms with all ancillary areas like Walk-in-Wardrobe etc.
- The Bunglow is designed as per Vastu Compliance.
- The orientation of the Bunglow is East West. First Floor is having Kichen/Dining and Second and Third Floor to have Only Two Bedrooms each.
Location:Nashik
Mahesh Dixit Bunglow
Project Information
| Owner: | Mr. Mahesh Dixit |
| Location: | Anandwalli, Nashik |
| Landmark: | Near Nirmala Convent School |
| Plot Area: | 600.00 Sqmt |
| Construction Area: | 320.00 Sqmt |
| Completed on: | 2008 |
Project Brief
- A big spacious bungalow was planned on the banks of Godavari River in Anadwalli, Nashik.
- The bungalow was designed on Vastu Basis with Central Courtyard with natural Skylight and all the rooms were arranged around the courtyard.
- The Dining area is placed under the skylight so as to have a very good effect while dining.
- Half of the plot was kept vacant to have gardening and landscape.
Location: Nashik
Agnihotri Bungalow
Project Information
| Project: | Bunglow for Mr. Agnihotri |
| Owner: | Mr. Anil Agnihotri |
| Commencement: | Dec. 2004 |
| Completion: | Aug 2005 |
| Area: | 2000.00 Sft |
| Location: | Ramwadi, Nashik |
Project Brief
- A bungalow for a small Family was designed on a small plot in a quiet locality of Ramwadi at Nashik.
- The Bungalow is based on a Vastu Concept.
- Simple rectangular planning and also the elevation is constructed so as to have the maximum utilization for a small plot.
Location: Nashik






